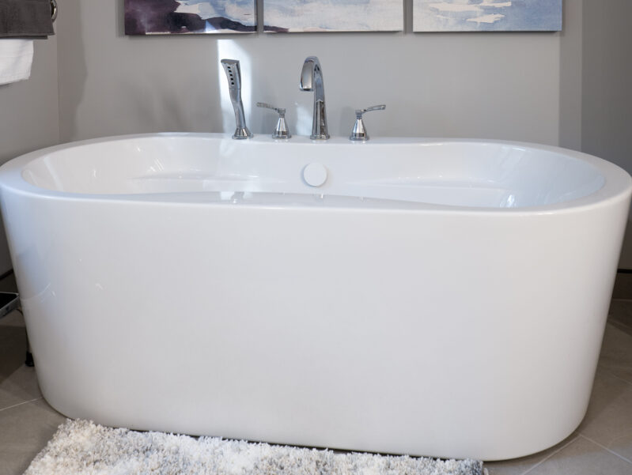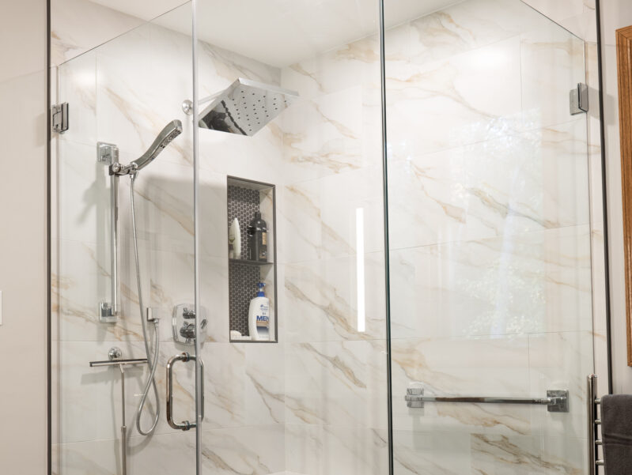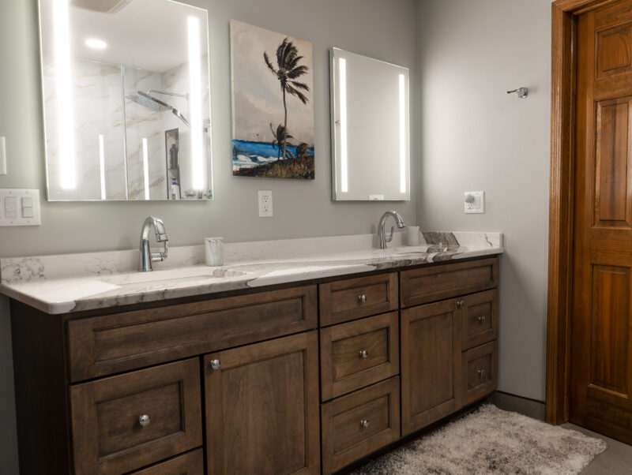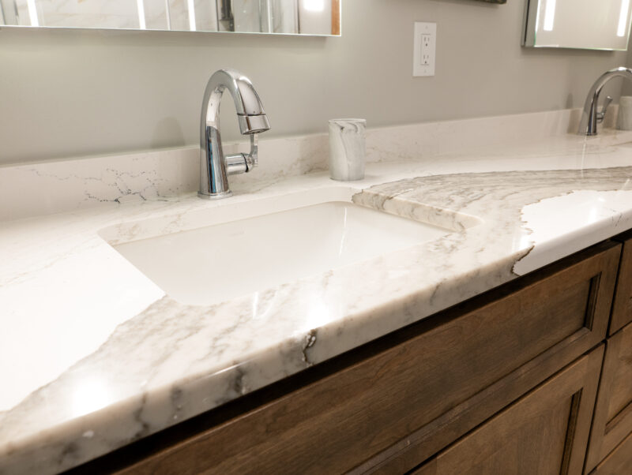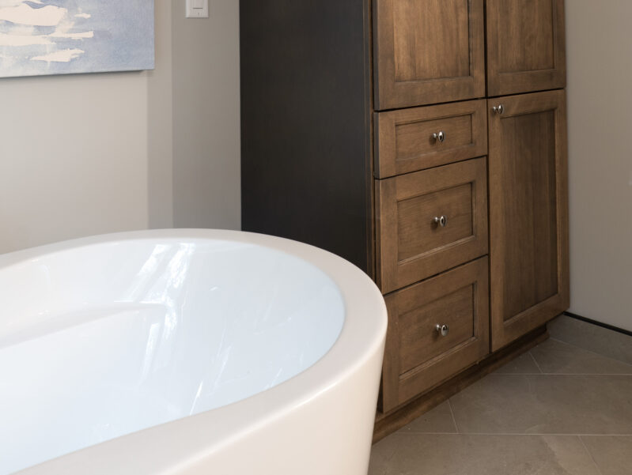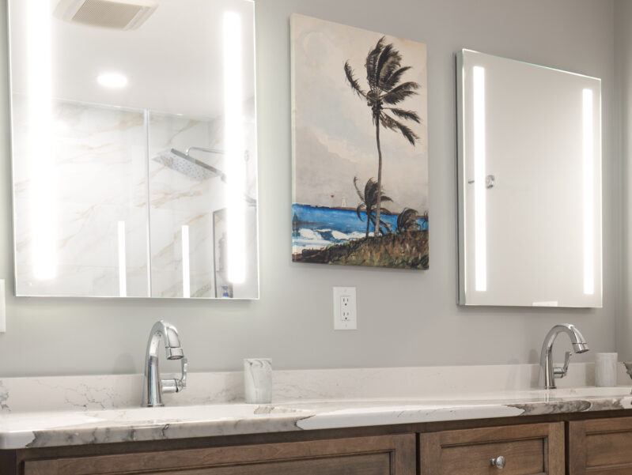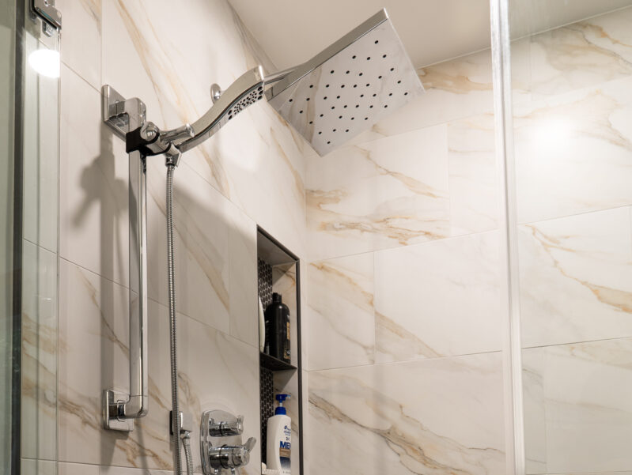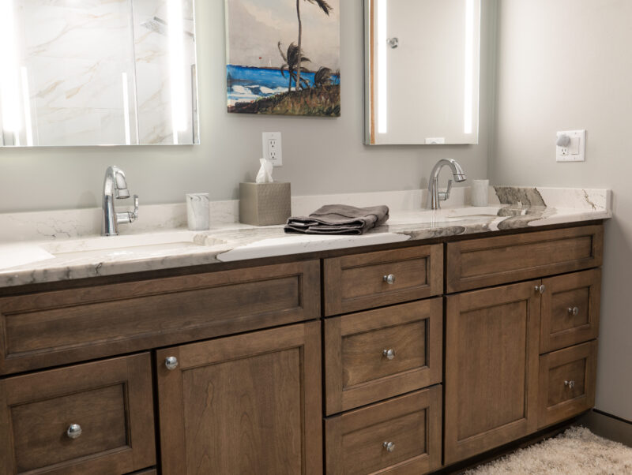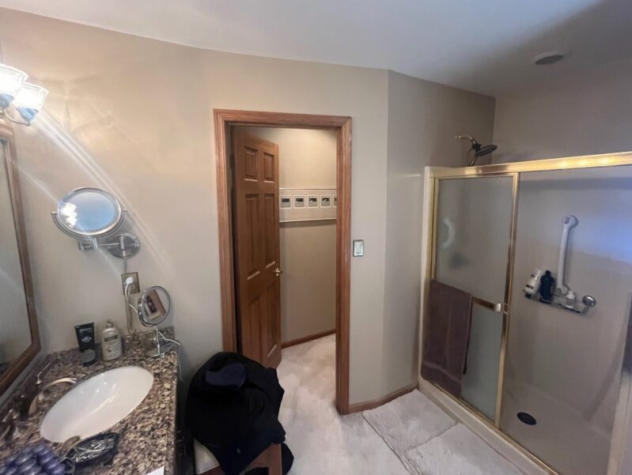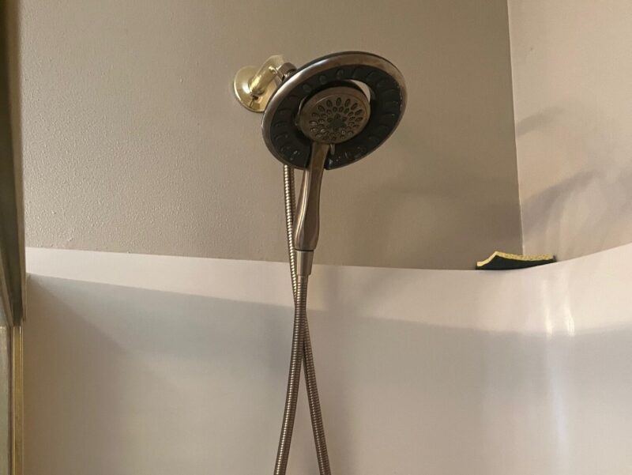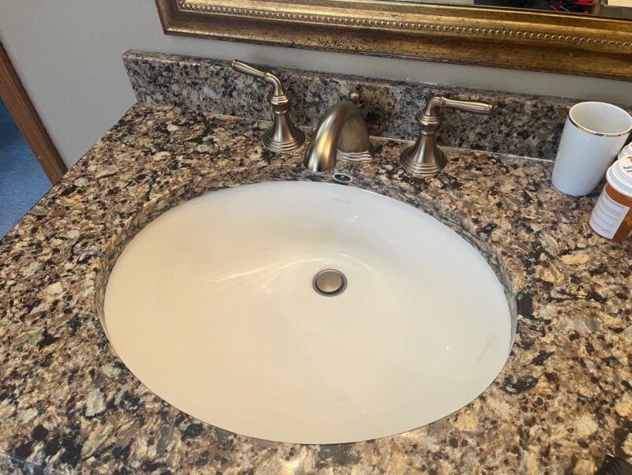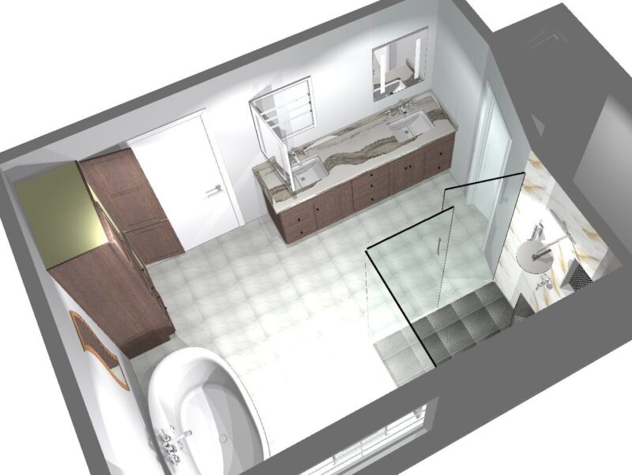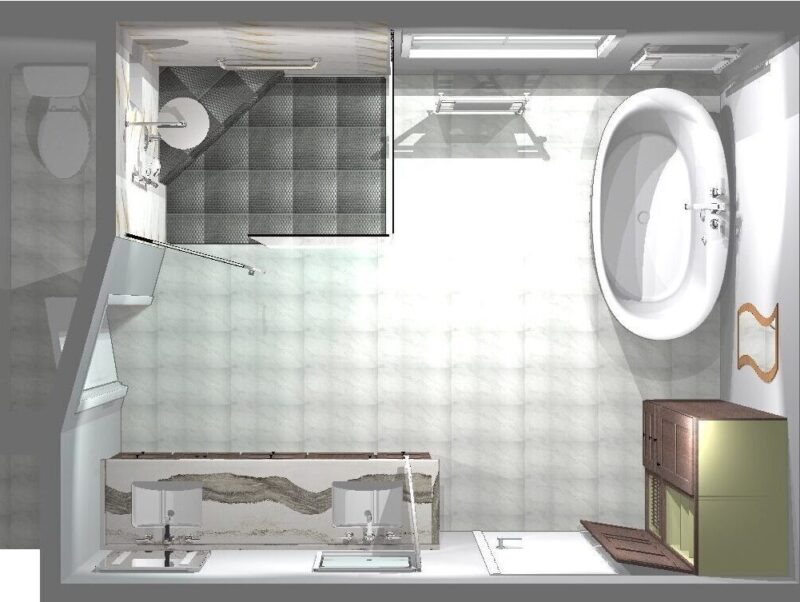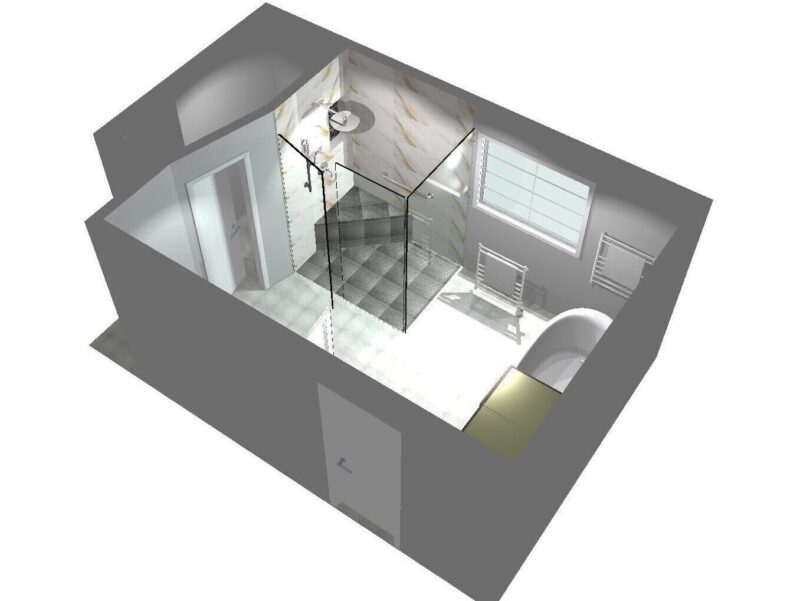Jericho Bathroom
For this project, the homeowners wanted to refresh and update their master bathroom in a cost-effective way. We worked together over the course of four months to settle on a plan of action and choose design details such as the tile, countertop and fixtures.
One dilemma involved the existing whirlpool. The owners wanted to remove it to make room for a zero-threshold walk-in shower, but there was still a good deal of space left behind. We settled on a handsome free-standing tub, with enough room left over to install two linen cabinets.
We kept the budget in check several ways. For the double-sink vanity, semi-customizable Bertch Cabinetry delivered quality and style without the pricier custom option. The Cambria quartz countertop was a remnant — an unused piece left over from a larger project — which also comes at a lower price point. And the mirrored medicine cabinetry lighting produced enough ambient lighting, which allowed for savings on additional lighting fixtures.
Those savings left room for a much roomier shower featuring a rainfall shower head, built-in seat, frameless glass panels, and grab bars for optimum safety and convenience. A heated towel rack added a luxurious amenity.
Finally, we retiled the floor and replaced the toilet (located behind a door in a toilet room). The overall result was just what the client asked for — an updated bathroom that’s more functional and adds fabulous amenities while staying with their budget.
